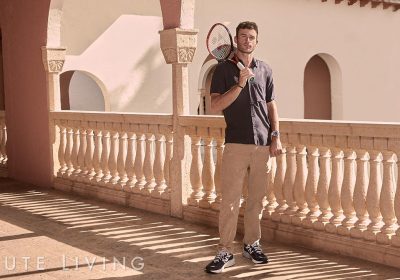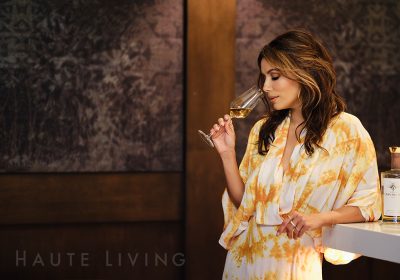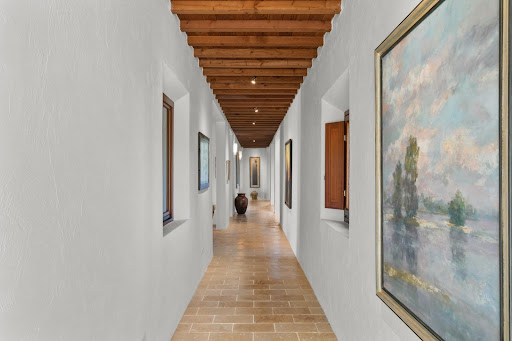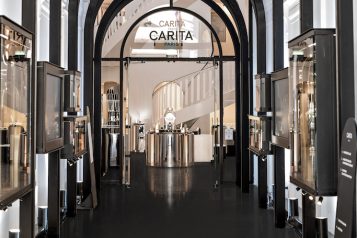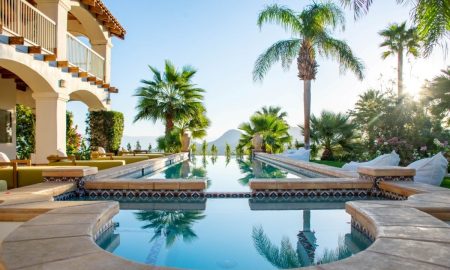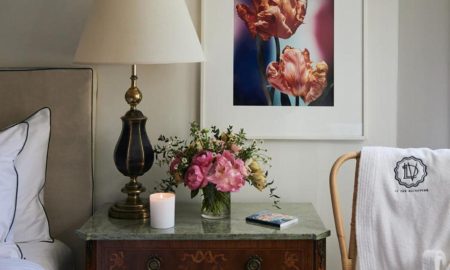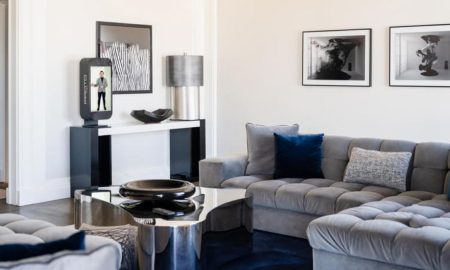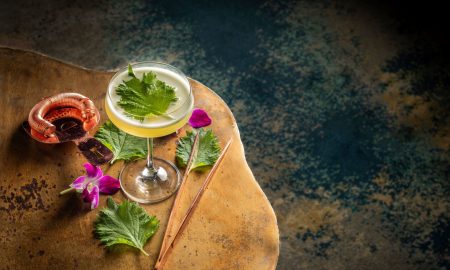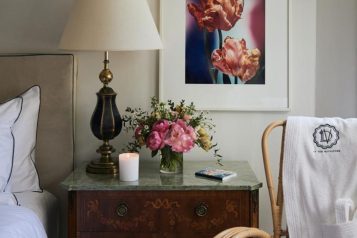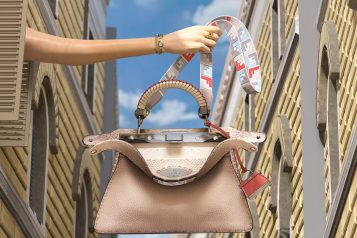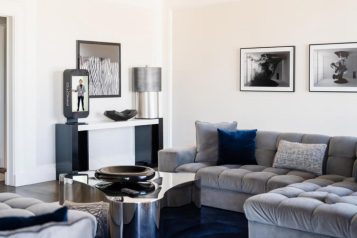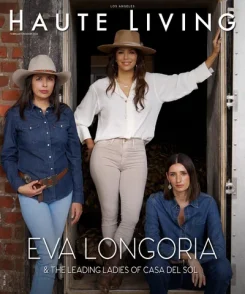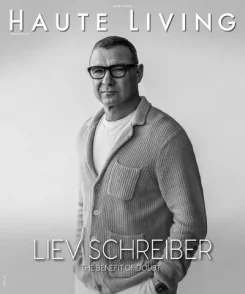Luxury homes that offer a perfect blend of opulence and relaxation, nestled in picturesque locations, are in high demand among discerning buyers. These individuals seek the finest in contemporary living, while also cherishing the peacefulness and calmness that comes with residing in a serene location. Tre Sorelle, an exquisite property in Tierra Verde, Florida, perfectly meets this demand. This authentic Tuscan masterpiece boasts a unique blend of luxury and tranquility thanks to its proximity to both pristine white sand beaches and a thriving downtown area.
Tre Sorelle is a home of splendor and architectural authenticity, a true Tuscan farmhouse nestled in the premier waterfront community of Tierra Verde, Florida. This magnificent masterpiece provides seclusion and privacy, breathtaking beauty, and luxurious quality that leaves a lasting impression. With every detail given exceptional attention, from the early stages of its conception to the meticulous level of construction, Tre Sorelle stands unmatched by any other home, not just in its neighborhood but also in Florida.
The conception of this unparalleled Tuscan masterpiece began with a love for Oceanview Drive in 1997, when the present owner purchased lot 24, one of the largest on the street. Located opposite Pinellas County land, it offers both privacy and protection from storm surges. As the current owner explains, it offers privacy “with an adjacent neighbor on only one side (culvert on the other), and there will never be any homes across the street (Pinellas County land).”
What followed was like an audition for finding the perfect architect for this dream property. Albert Alfonso, a brilliant architect, agreed to work on this project after much persuasion and also on one condition. The current owner explains, “We saw a nearby home with inspired design and tracked down its architect—a brilliant fellow—Albert Alfonso. I called Mr. Alfonso and learned that his practice focused on large civic and commercial buildings and that he accepted only the occasional residential project that excited him.”
After pursuing Albert for some time, they both came to an agreement that if the owner was committed to “building an authentic Tuscan farmhouse,” he would take on the project. Thus, the journey to Tuscany began to create a true masterpiece.
Many homes claim to be “Tuscan Farmhouse,” but Albert was determined to design a building that looked like it was exactly in Strada di Borgo Pretale. Chasing this dream, both the owner and architect visited Tuscany twice, researching and taking hundreds of photographs of buildings all over the countryside, even those in ruins. The owner reveals, “Albert’s uncle Henry (who had serviceable Italian and was a great fellow) came with us, or we would have been lost—many times. “
They looked at scores of houses and toured many to get an idea of what they wanted. “We took photos of roofs, roof lines, doors (interior, exterior, barn), windows, shutters, stone, stonework, landscaping, fire pits… We tracked down window suppliers and quarries. We wanted real reference information to drive every detail of the design.”
On their journey back to Tampa, the duo sat together and dreamed up “the home we know as 1571.” Albert being a perfectionist didn’t just stop visualizing the house. He took out a watercolor set from his case and “without a single architectural drawing, painted the building almost exactly as it exists today.” The same watercolor painting is presently sitting on its tiny easel in the family room of Tre Sorelle, as it has been since the house was finished two decades ago.
Constructed to withstand the tests of Mother Nature, Tre Sorelle features massive spread footings, a concrete block structure from foundation to roof line, and fortified exterior walls featuring an additional 10 to 12-inch layer of limestone quarried and shipped from Barletta-Andria-Trani, Italy. The authentic Ludowici Italian terracotta roof tiles come with a 75-year warranty, while the hurricane-impact windows and doors are supplied by the world’s pre-eminent manufacturers like Tischler und Sohn and Hope’s Windows. Encompassing over 12,000 square feet of luxury living, the home boasts seven bedrooms, eight full baths, three half baths, a library, two offices, an elevator, a wine cellar, a gym, and a four-plus-car garage.
The interior of this lavish residence showcases soaring ceilings, impressive Douglas Fir beam and plank work, and solid mahogany doors. A stunning, cool honey-colored pink-veined Corton limestone spiral staircase unites the three levels of the home, adding an air of French elegance from the Burgundy region. The main level offers an open floor plan with a living room, gourmet kitchen, casual and formal dining areas, two offices, and a guest suite. The upper level features six en-suite bedrooms and a sun-filled library, while the lower level houses additional storage rooms, a wine cellar, and a gym.
Outside, a tranquil oasis welcomes fun and relaxation. It has expansive covered lounging and dining areas, a fire pit surrounded by a moat, and a geothermal-heated pool. Ideally located close to the downtown of St. Petersburg and Gulf beaches, Tre Sorelle is less than 30 minutes from Tampa International Airport, offering the perfect balance between peace and serenity and the conveniences of modern living.
There is no doubt Tre Sorelle stands alone in its authenticity and dedication to the architectural heritage of Tuscany amidst a bunch of homes that tried to look “Tuscan.” The cost of construction today would make this type of project prohibitively expensive and logistically challenging, making this luxurious property truly one of a kind.
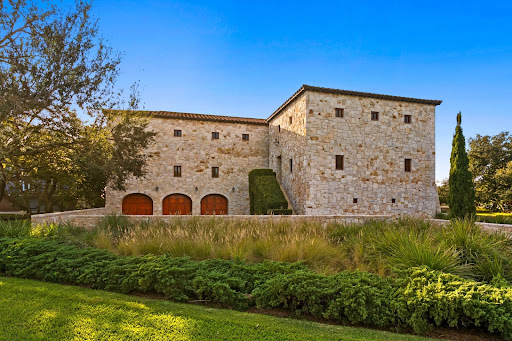
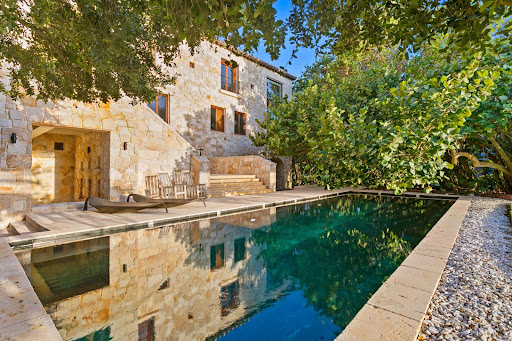
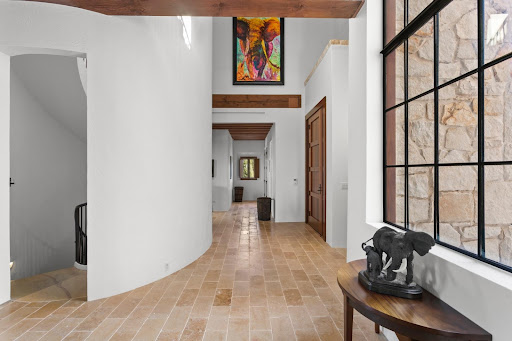
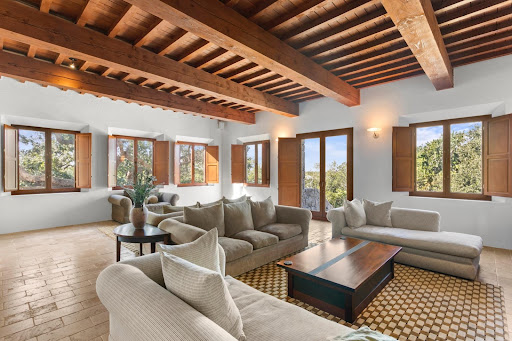
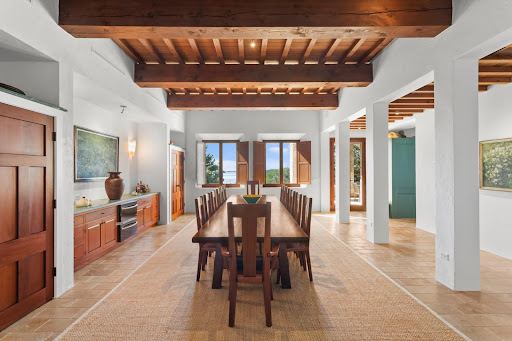
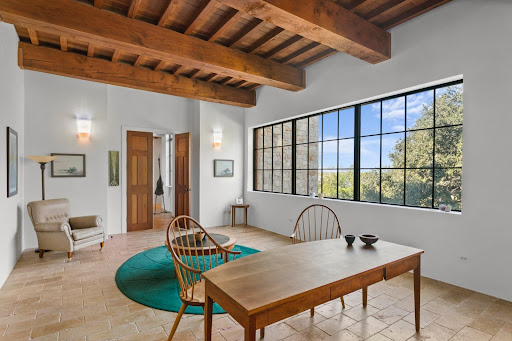
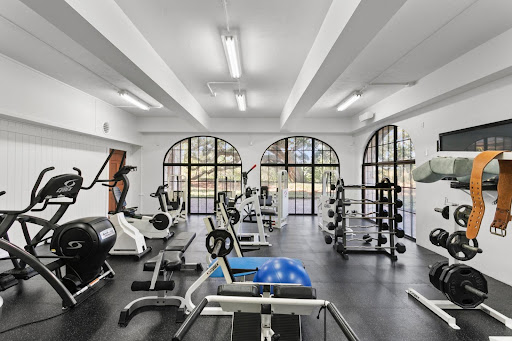
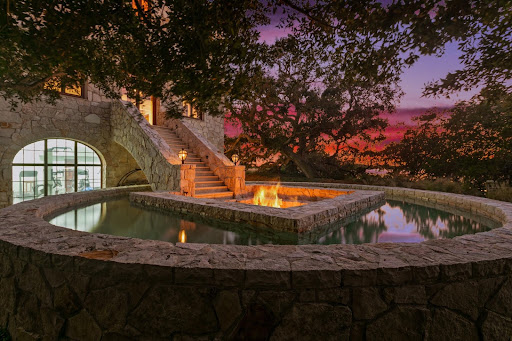
About Robyn Gunn, Real Estate Agent for Tre Sorelle
Robyn Gunn is an esteemed real estate agent with expertise in marketing and selling luxury properties across the Tampa Bay region and internationally, with experience spanning four continents. Currently recognized as the #1 individual agent for Premier Sotheby’s Tampa Bay area, Robyn’s global perspective distinguishes her from other real estate professionals. Her unparalleled achievements in high-value sales for luxury and second homes are a testament to her expertise.
Hailing from Australia, Robyn’s professional background includes successful stints in human resource management and co-owning two businesses. She has collaborated with The Royal Bank of Canada, offering insights as a guest speaker on Florida’s real estate market and helping buyers understand current conditions. Her unwavering commitment to customer satisfaction is evident in her keen focus on anticipating client needs, fostering strong relationships, and delivering exceptional services that exceed expectations. With a wealth of knowledge and responsiveness, Robyn Gunn’s expertise stands out in the world of luxury real estate.
Written in Partnership with NewsWorthy Homes



